Lightning Creek - Apartment Living in Oklahoma City, OK
About
Welcome to Lightning Creek
8113 S Western Ave#F Oklahoma City, OK 73139
P: 877-450-5580 TTY: 711
F: 405-634-8852
Office Hours
Monday through Friday: 8:30 AM to 5:00 PM. Saturday and Sunday: Closed.
Experience a relaxing lifestyle at Lightning Creek. Situated in Oklahoma City, Oklahoma, our quaint apartment community is surrounded by conveniences in a prime southwest neighborhood. We’re just minutes from a wide selection of retail, dining, and entertainment options. With close proximity to I-240 and I-35, you’re only a short drive from the excitement of the city.
A unique combination of comfort and quality distinguishes each of our apartments. Choose from our collection of spacious and inviting one and two bedroom floor plans. Each residence includes a fully-equipped kitchen. Extend your living space to your private balcony, perfect for relaxing and entertaining. Select homes feature plush carpeting, hardwood floors, and walk-in closets. Traditional and upgraded units are available and we offer flexible lease terms.
Step outside your home and delight in the beautiful landscaping, soak up the sun by our inviting pool, or take care of those daily chores at the laundry facility. We gladly welcome your furry friends and we feature pet stations throughout the community. Our maintenance team is dedicated to providing quick and excellent service when you need it. Schedule a tour today and discover what makes Lightning Creek the perfect place to call home.
Floor Plans
1 Bedroom Floor Plan
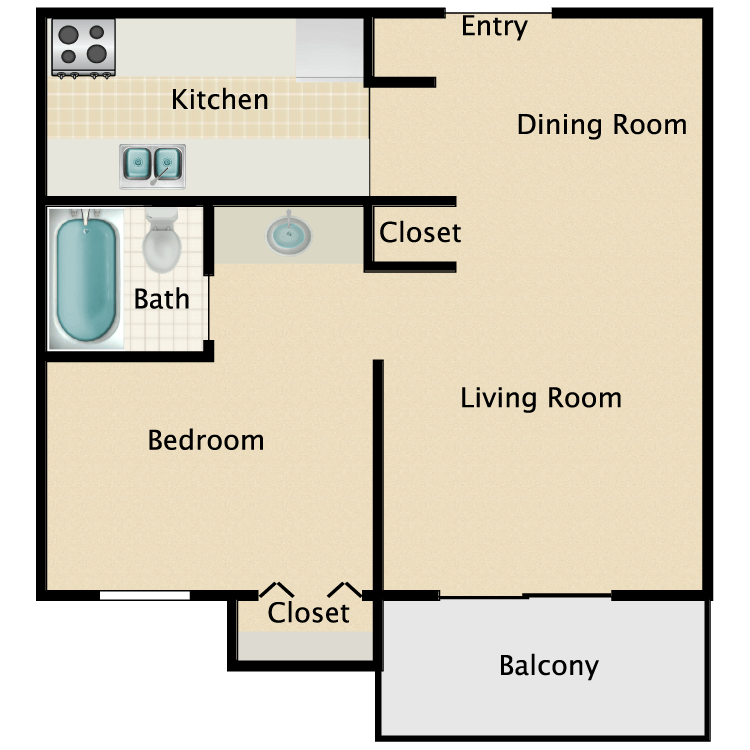
A1
Details
- Beds: 1 Bedroom
- Baths: 1
- Square Feet: 496
- Rent: $629-$670
- Deposit: $300
Floor Plan Amenities
- Balcony
- Carpeted Floors *
- Ceiling Fans *
- Central Air Conditioning and Heating
- Covered Parking
- Fully-equipped Kitchens
- Generous Storage Space
- Hardwood Floors *
- Mini Blinds
- Pantry *
- Tile Floors *
- Walk-in Closets *
* In Select Apartment Homes
Floor Plan Photos
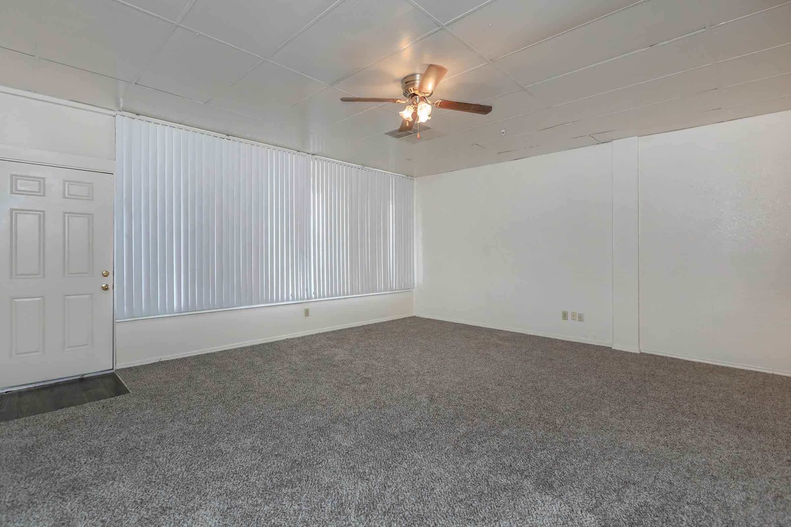
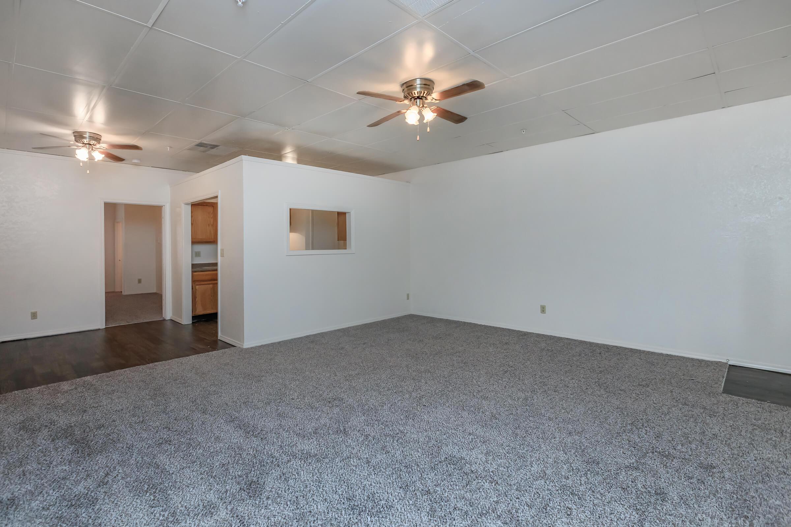
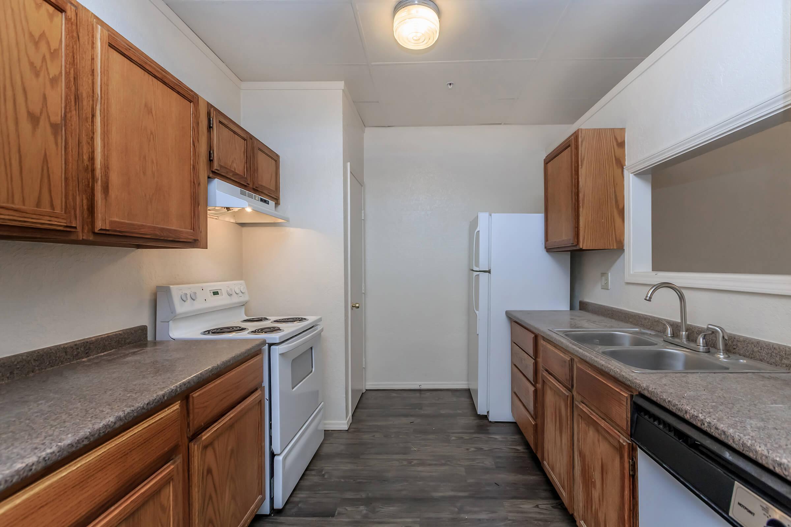
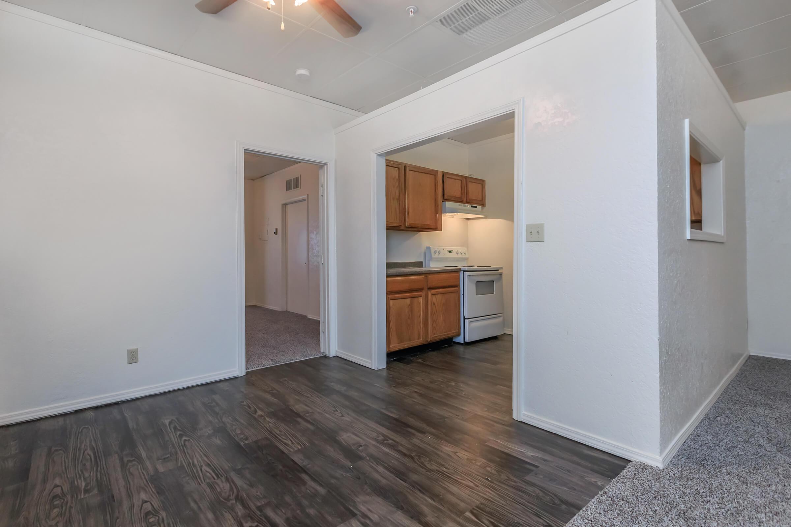
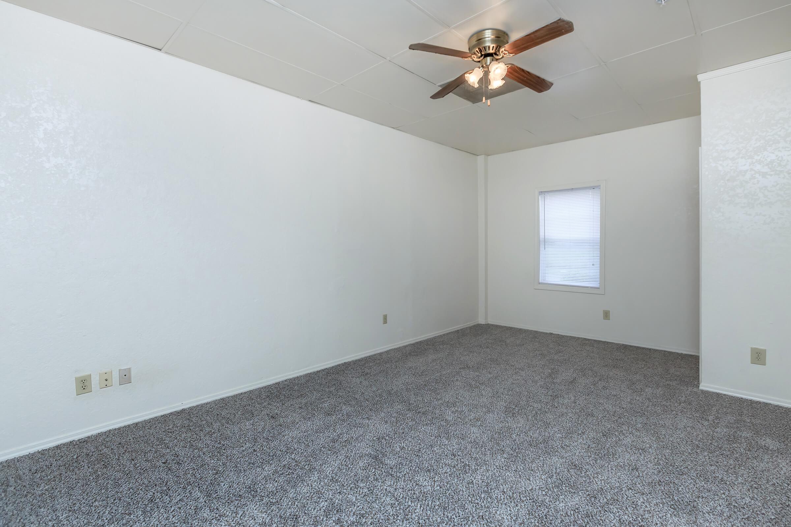
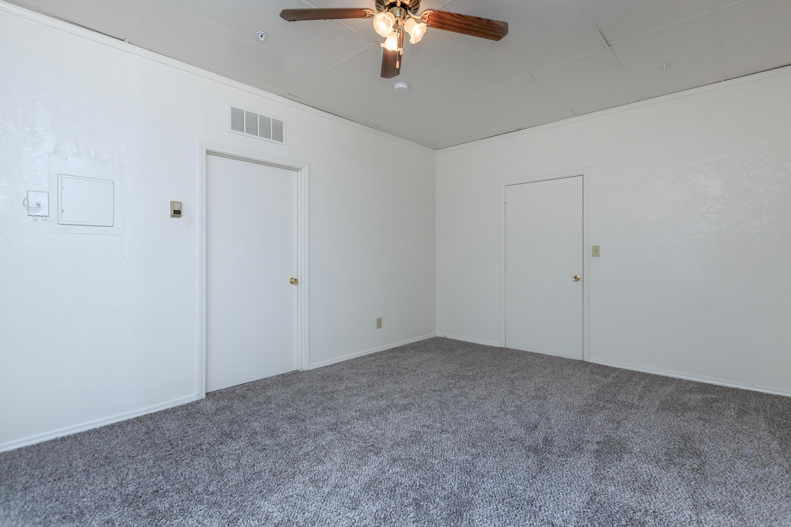
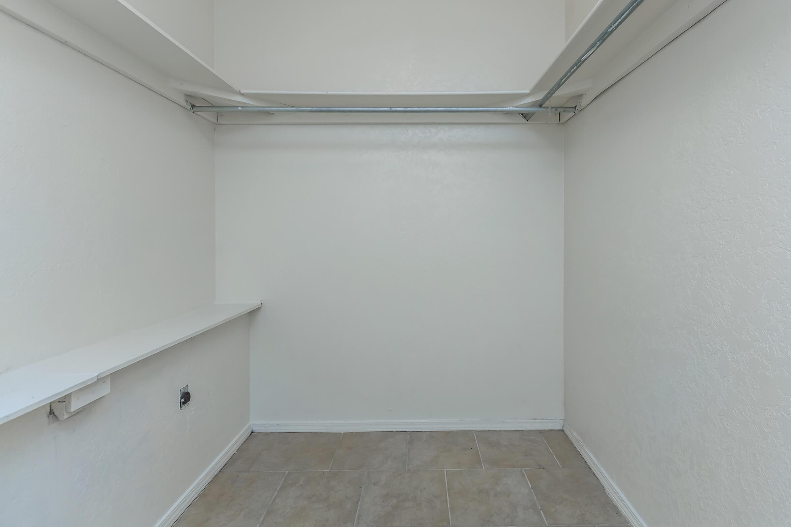
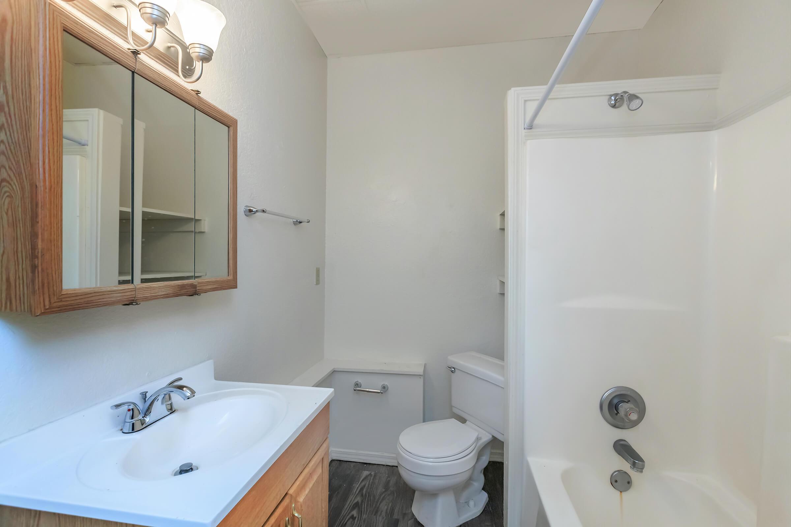
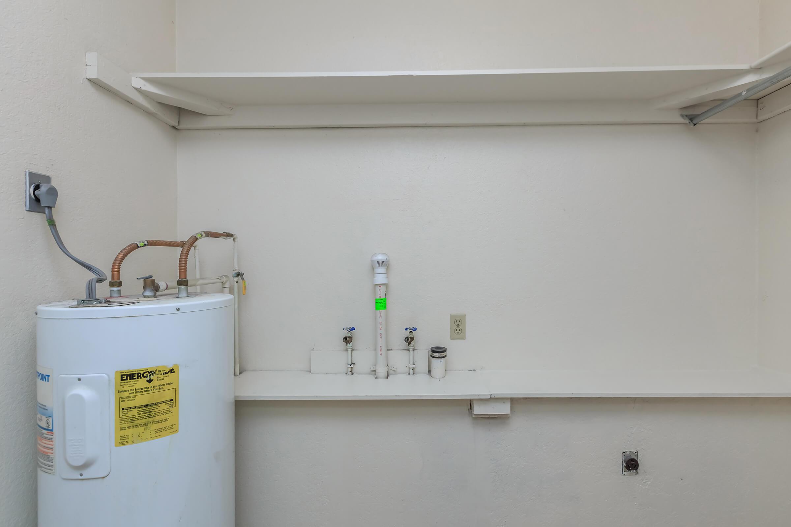
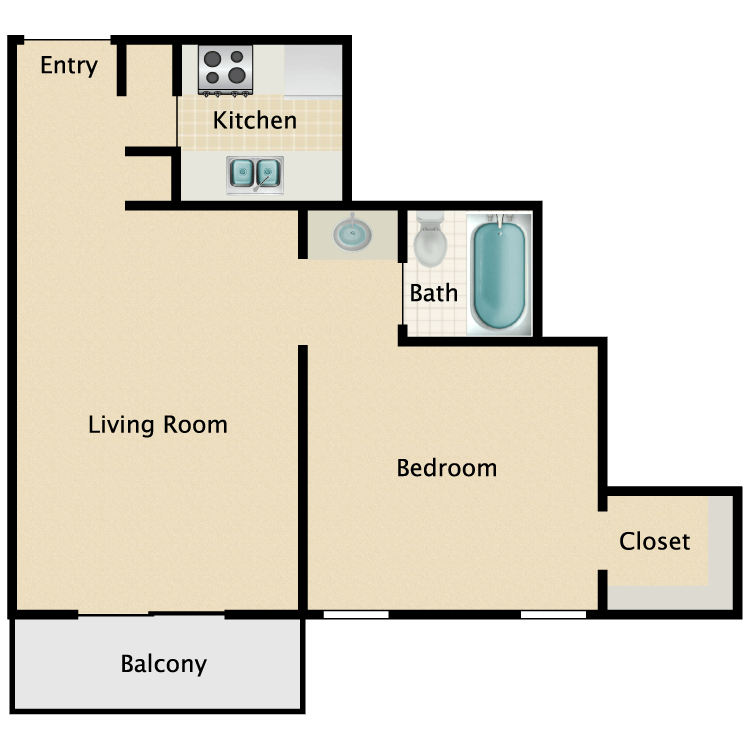
A2
Details
- Beds: 1 Bedroom
- Baths: 1
- Square Feet: 510
- Rent: $700
- Deposit: $30
Floor Plan Amenities
- Balcony
- Carpeted Floors *
- Ceiling Fans *
- Central Air Conditioning and Heating
- Covered Parking
- Fully-equipped Kitchens
- Generous Storage Space
- Hardwood Floors *
- Mini Blinds
- Pantry *
- Tile Floors *
- Walk-in Closets *
* In Select Apartment Homes
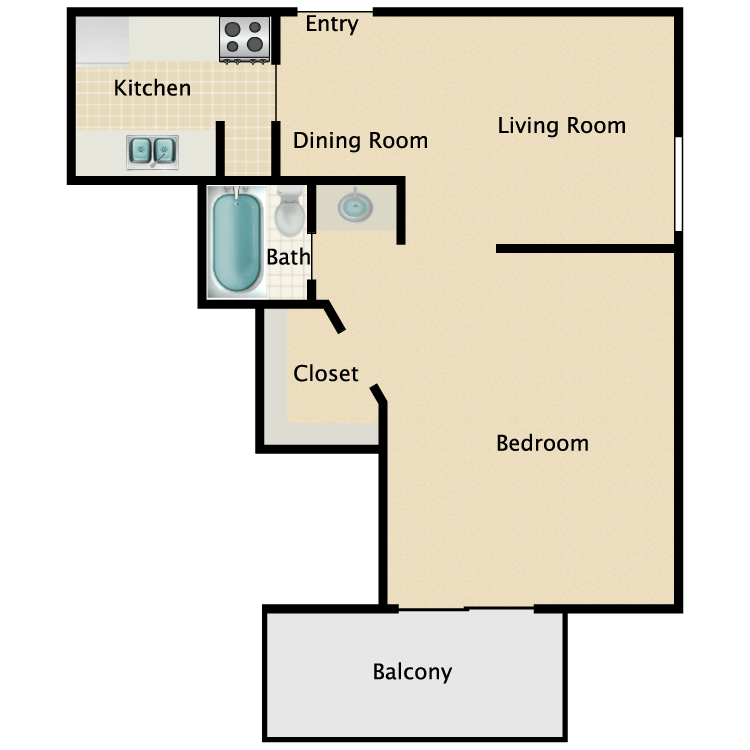
A3
Details
- Beds: 1 Bedroom
- Baths: 1
- Square Feet: 526
- Rent: $710
- Deposit: $300
Floor Plan Amenities
- Balcony
- Carpeted Floors *
- Ceiling Fans *
- Central Air Conditioning and Heating
- Covered Parking
- Fully-equipped Kitchens
- Generous Storage Space
- Hardwood Floors *
- Mini Blinds
- Pantry *
- Tile Floors *
- Walk-in Closets *
* In Select Apartment Homes
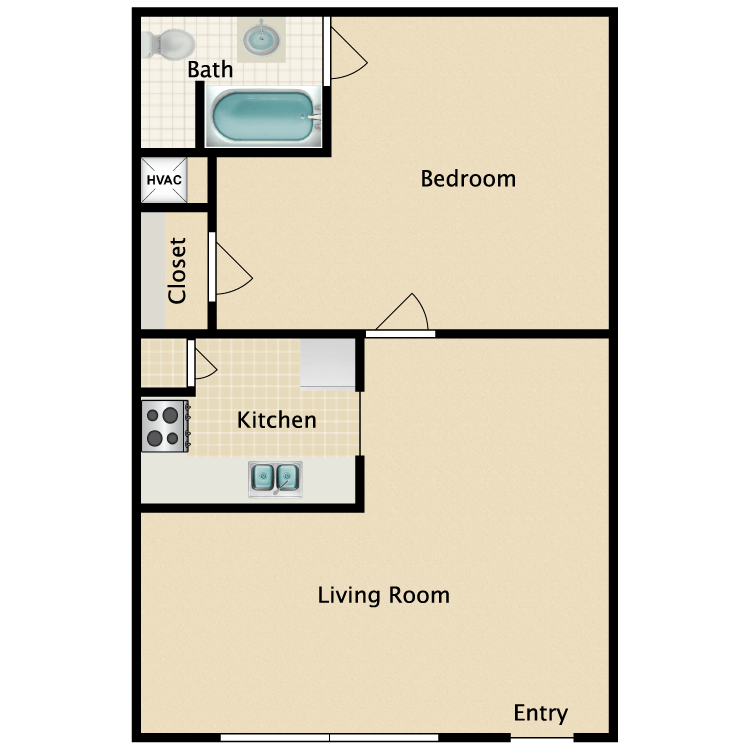
A6
Details
- Beds: 1 Bedroom
- Baths: 1
- Square Feet: 690
- Rent: $735-$755
- Deposit: Call for details.
Floor Plan Amenities
- Balcony
- Carpeted Floors *
- Ceiling Fans *
- Central Air Conditioning and Heating
- Covered Parking
- Fully-equipped Kitchens
- Generous Storage Space
- Hardwood Floors *
- Mini Blinds
- Pantry *
- Tile Floors *
- Walk-in Closets *
* In Select Apartment Homes
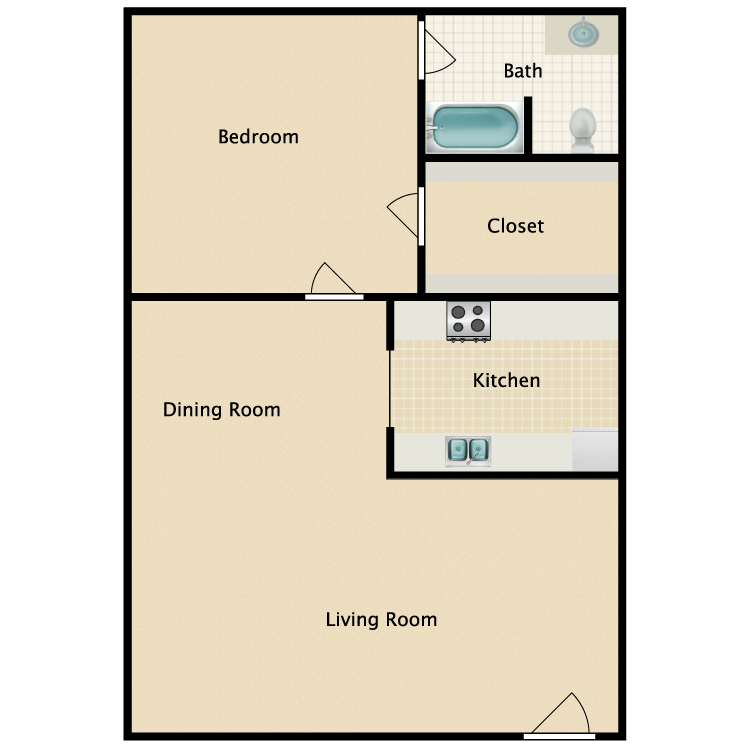
A9
Details
- Beds: 1 Bedroom
- Baths: 1
- Square Feet: 800
- Rent: $768-$840
- Deposit: $300
Floor Plan Amenities
- Balcony
- Carpeted Floors *
- Ceiling Fans *
- Central Air Conditioning and Heating
- Covered Parking
- Fully-equipped Kitchens
- Generous Storage Space
- Hardwood Floors *
- Mini Blinds
- Pantry *
- Tile Floors *
- Walk-in Closets *
* In Select Apartment Homes
Floor Plan Photos
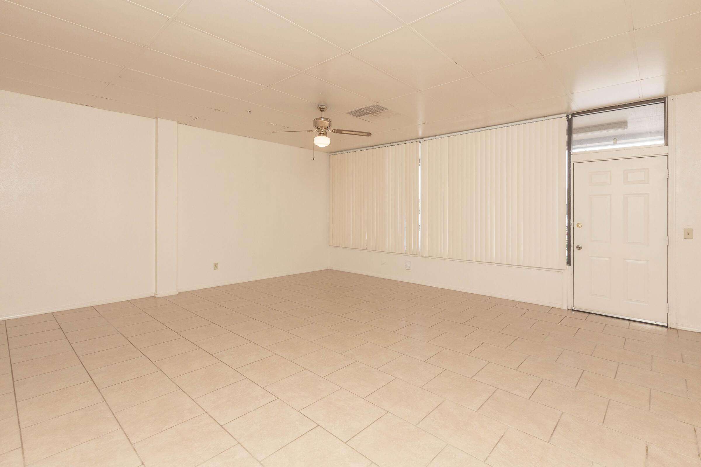
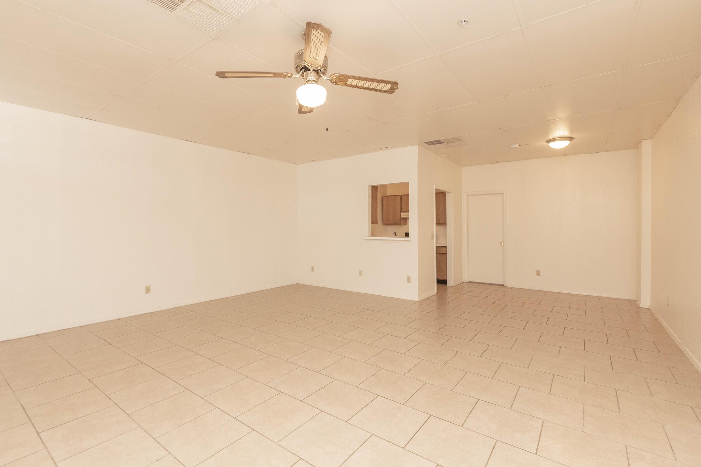
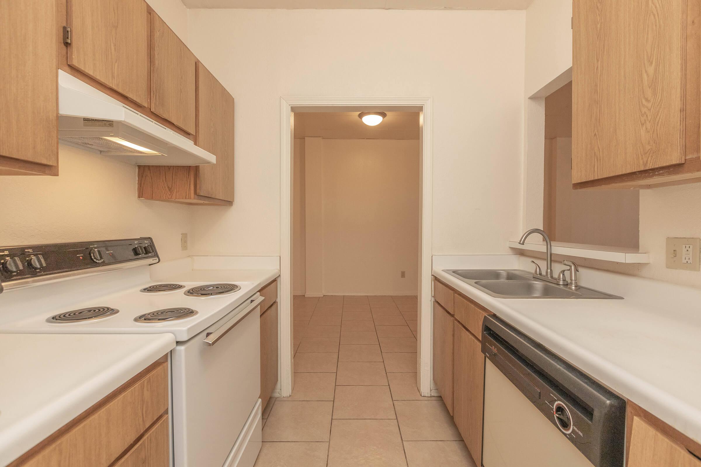
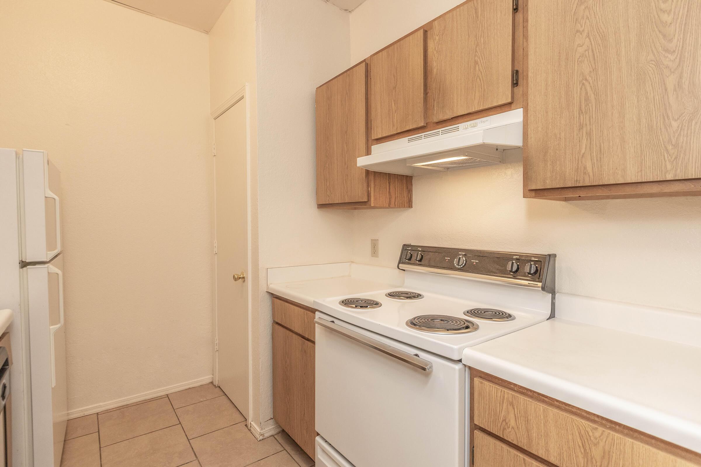
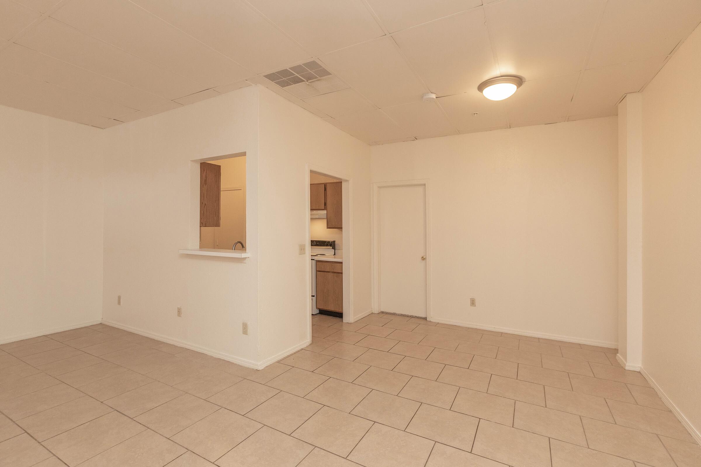
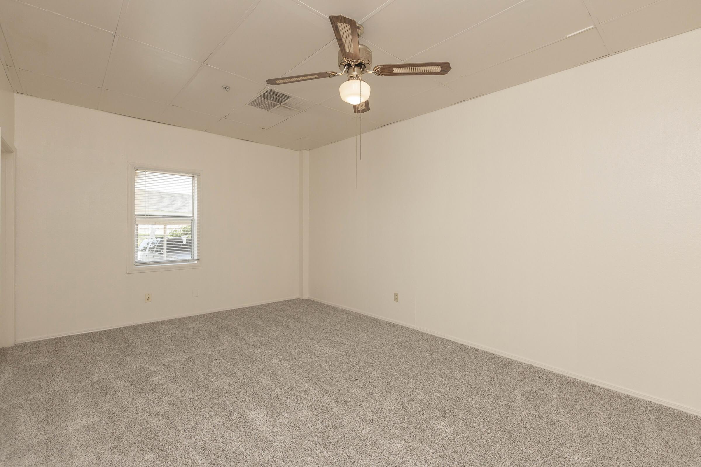
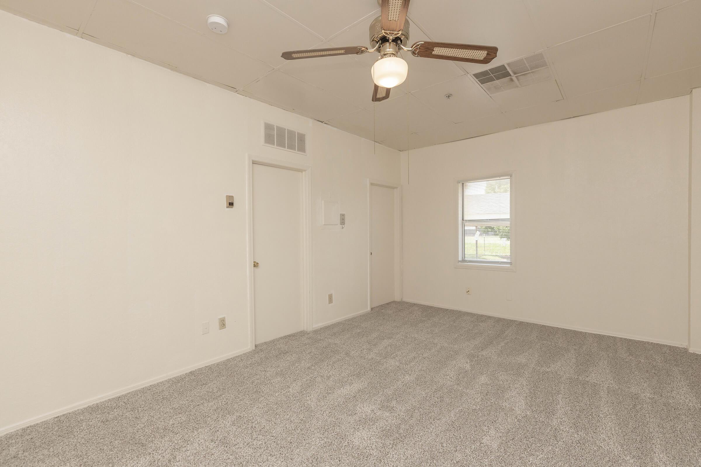
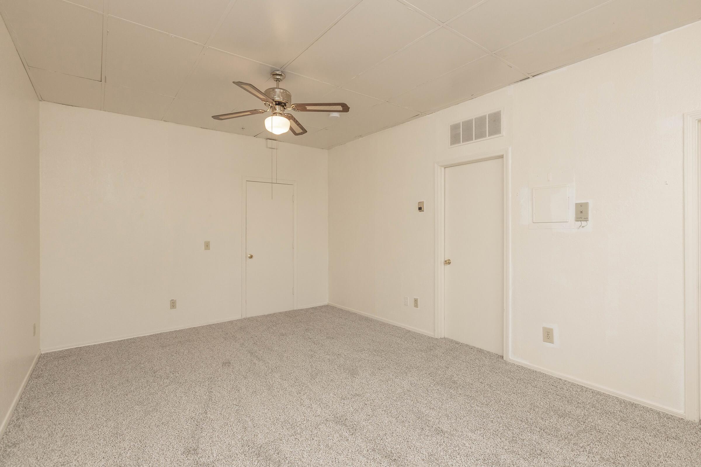
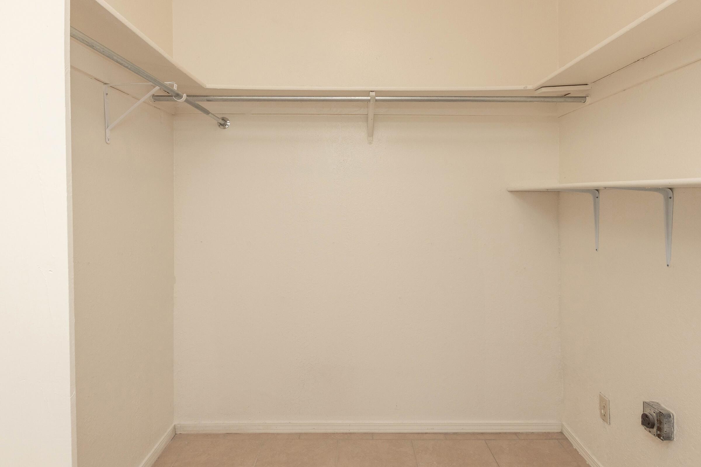
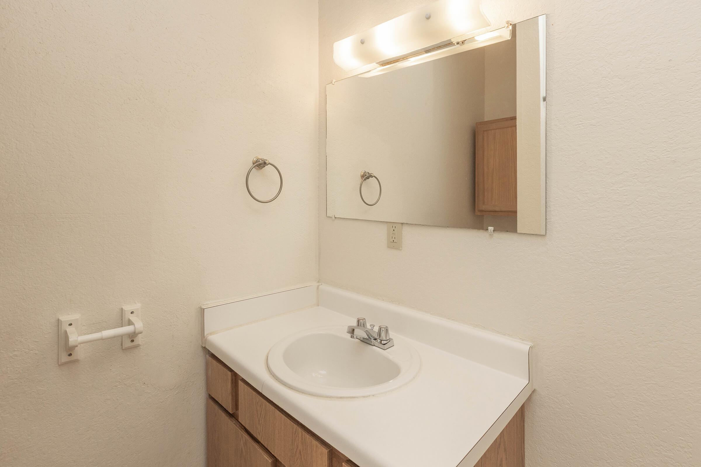
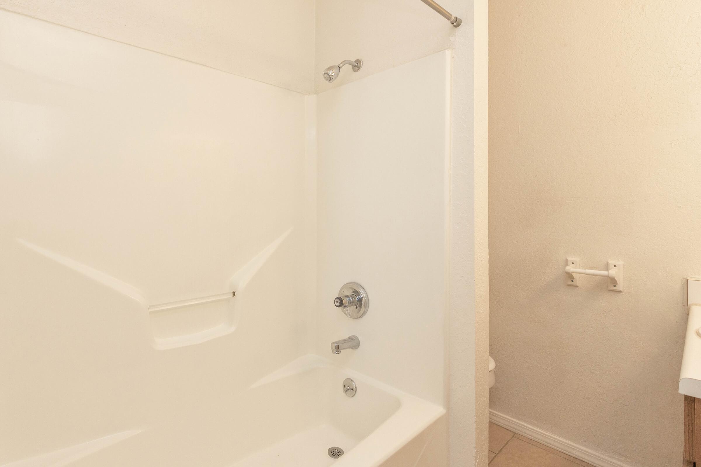
2 Bedroom Floor Plan
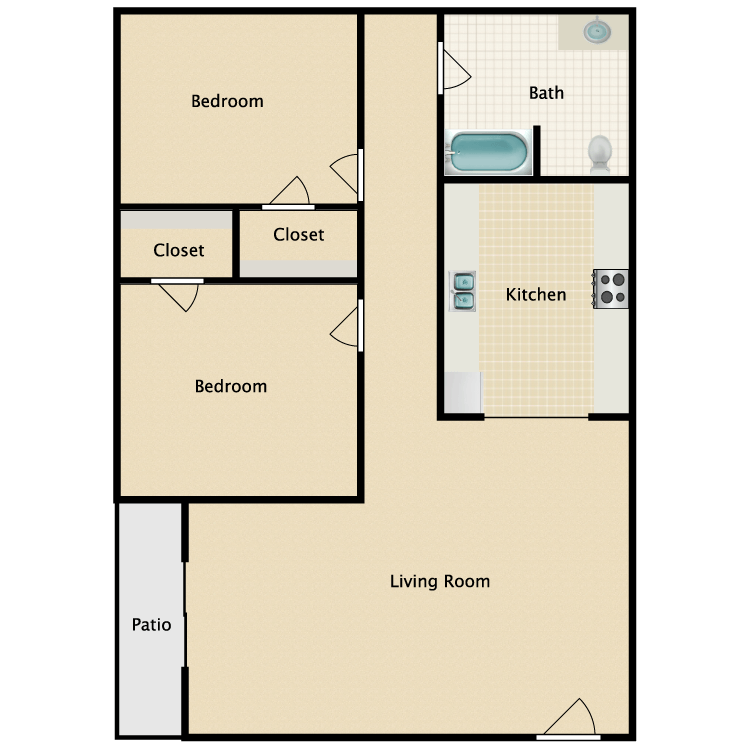
B5
Details
- Beds: 2 Bedrooms
- Baths: 1
- Square Feet: 1200
- Rent: From $870
- Deposit: $400
Floor Plan Amenities
- Balcony
- Carpeted Floors *
- Ceiling Fans *
- Central Air Conditioning and Heating
- Covered Parking
- Fully-equipped Kitchens
- Generous Storage Space
- Hardwood Floors *
- Mini Blinds
- Pantry *
- Tile Floors *
- Walk-in Closets *
* In Select Apartment Homes
Show Unit Location
Select a floor plan or bedroom count to view those units on the overhead view on the site map. If you need assistance finding a unit in a specific location please call us at 877-450-5580 TTY: 711.
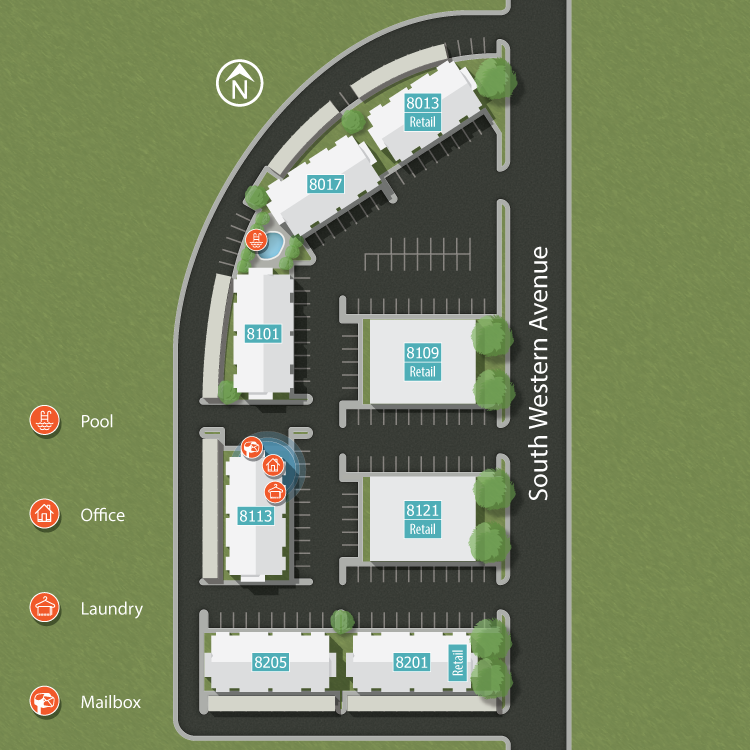
Amenities
Explore what your community has to offer
Community Amenities
- Covered Parking
- Easy Access to Freeways
- Easy Access to Shopping and Dining
- Inviting Swimming Pool
- Laundry Facility
- On-call Maintenance
- On-site Maintenance
- Pets Welcome
- Public Parks Nearby
- Beautiful Landscaping
Apartment Features
- Balcony
- Carpeted Floors*
- Ceiling Fans*
- Central Air Conditioning and Heating
- Fully-equipped Kitchens
- Generous Storage Space
- Hardwood Floors*
- Interior Breezeways
- Mini Blinds
- Pantry*
- Spacious Floor Plans
- Tile Floors*
- Upgraded Units
- Walk-in Closets*
* In Select Apartment Homes
Pet Policy
Pets Welcome Upon Approval. Breed restrictions apply. Pet Amenities: Pet Waste Stations
Photos
Amenities
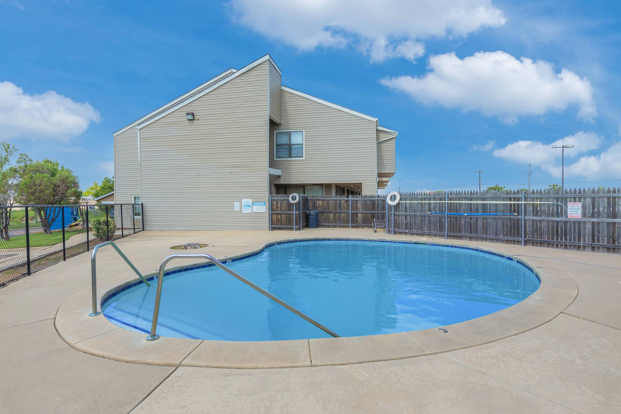
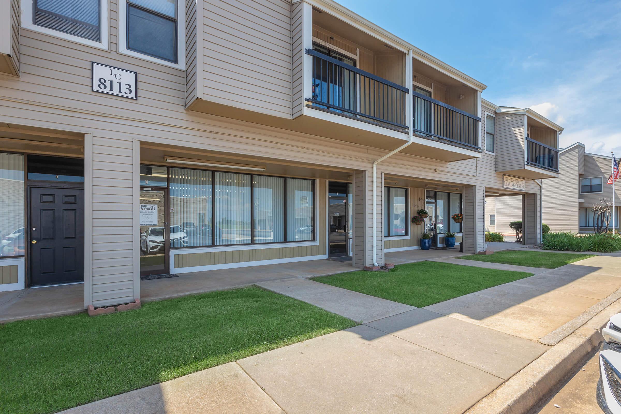
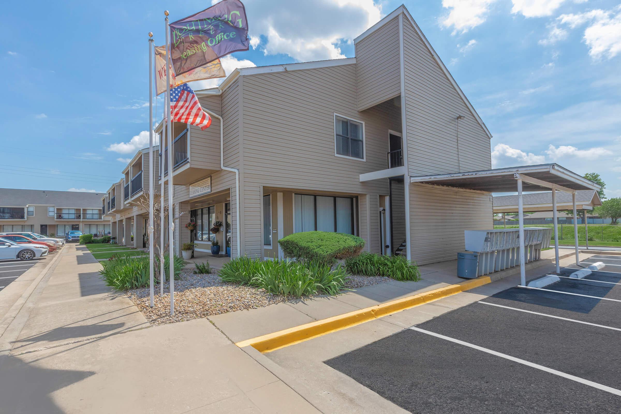
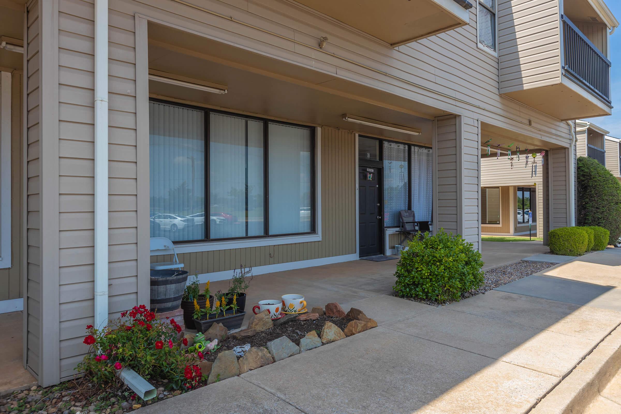
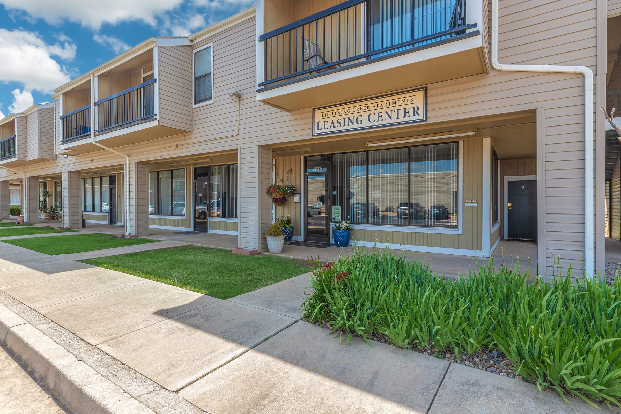
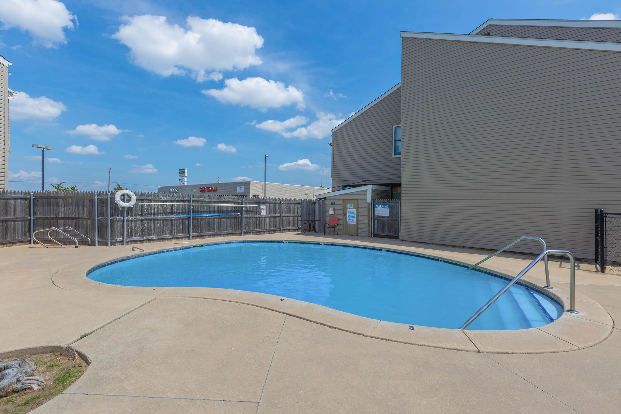
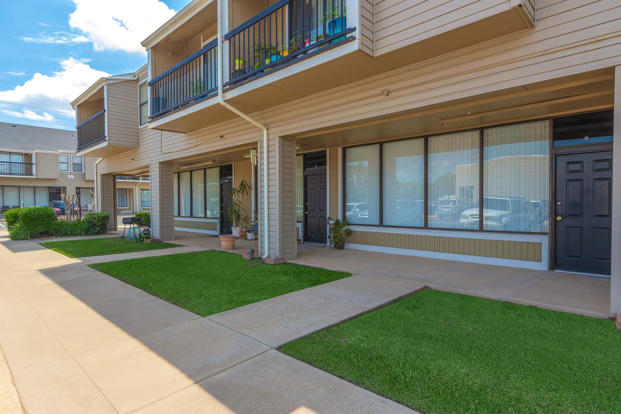
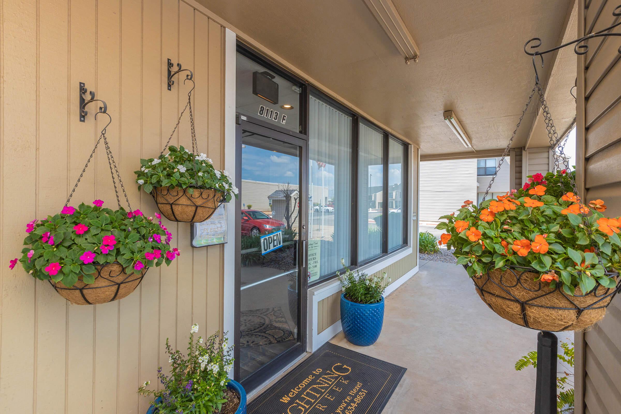
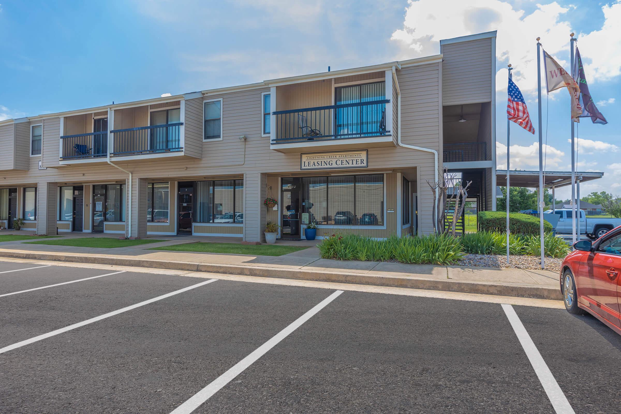
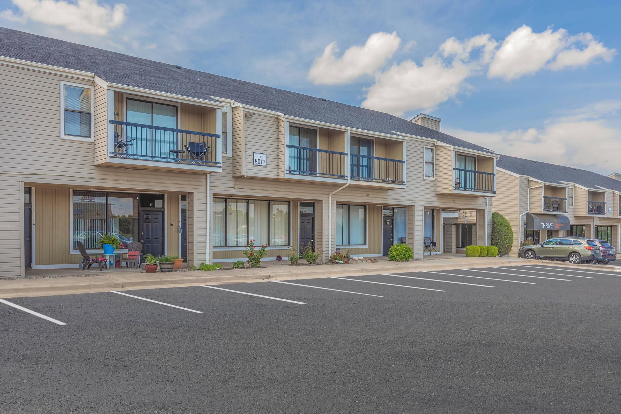
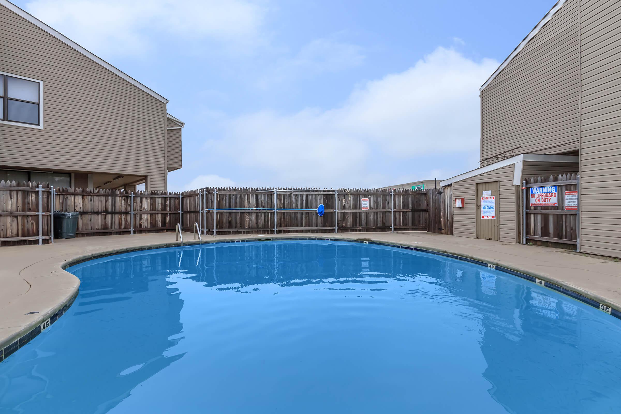
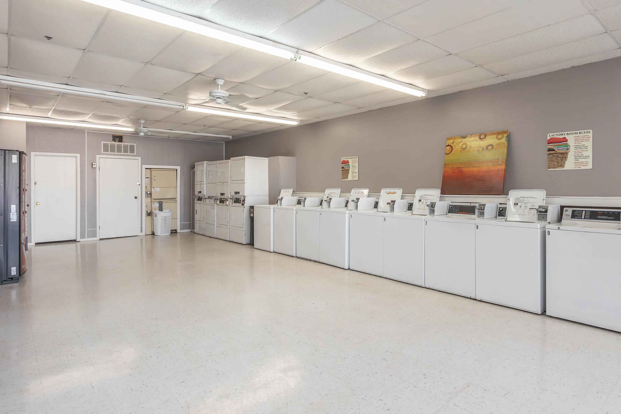
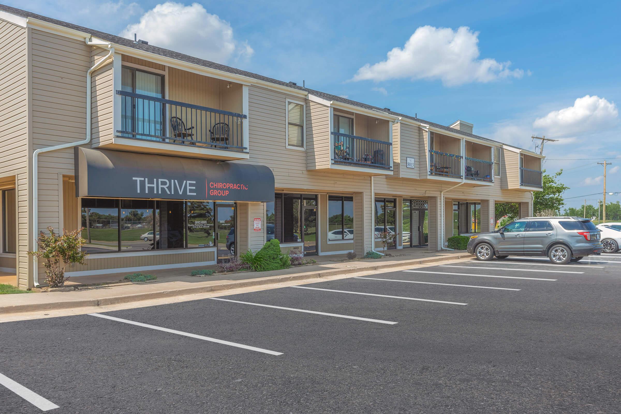
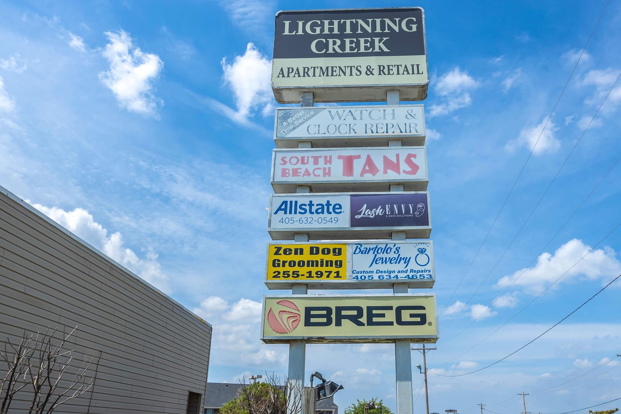
1 Bed 1 Bath A









1 Bed 1 Bath B











1 Bed 1 Bath C












Neighborhood
Points of Interest
Lightning Creek
Located 8113 S Western Ave#F Oklahoma City, OK 73139
Bank
Cinema
Elementary School
Entertainment
Grocery Store
High School
Hospital
Middle School
Park
Post Office
Restaurant
Shopping
Shopping Center
Contact Us
Come in
and say hi
8113 S Western Ave#F Oklahoma City, OK 73139
Phone Number:
877-450-5580
TTY: 711
Fax: 405-634-8852
Office Hours
Monday through Friday: 8:30 AM to 5:00 PM. Saturday and Sunday: Closed.